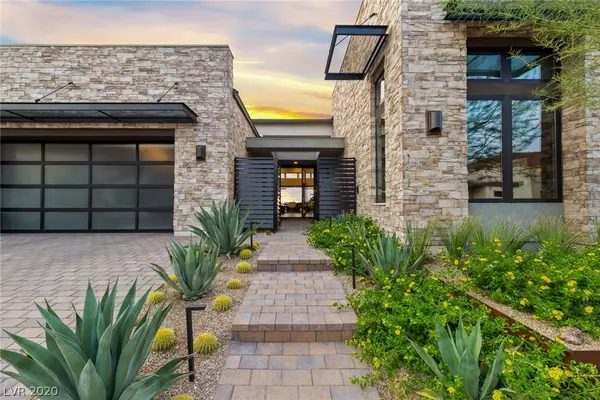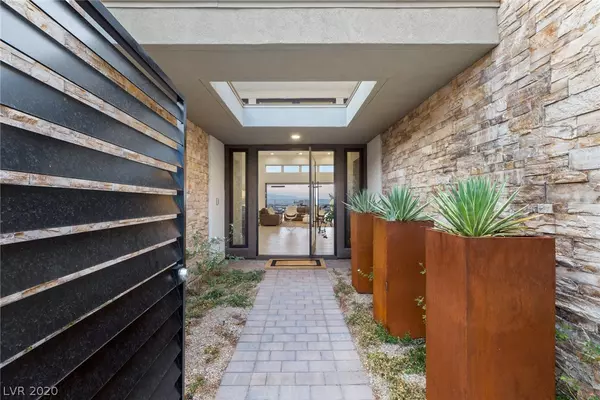For more information regarding the value of a property, please contact us for a free consultation.
Key Details
Sold Price $1,525,000
Property Type Single Family Home
Sub Type Single Family Residence
Listing Status Sold
Purchase Type For Sale
Square Footage 3,467 sqft
Price per Sqft $439
Subdivision Canyons At Macdonald Ranch Parcel C/D 2Nd Amd
MLS Listing ID 2223640
Sold Date 10/05/20
Style One Story
Bedrooms 4
Full Baths 3
Half Baths 1
Three Quarter Bath 1
Construction Status RESALE
HOA Fees $160/mo
HOA Y/N Yes
Originating Board GLVAR
Year Built 2017
Annual Tax Amount $10,658
Lot Size 8,276 Sqft
Acres 0.19
Property Description
Ultra-luxury living in stunning desert contemporary hillside retreat in The Axis neighborhood at The Canyons. 180-degree breath taking Strip, City & Mountain views. A secure courtyard invites to an expansive custom pivot door entry leading to a posh & elegant interior that whispers "welcome home". Features that include a full disappearing wall of glass, built in media niche, smooth drywall & high ceilings all promote a warm & inviting floor plan. Gourmet kitchen features executive height counters, huge island that serves as a large breakfast bar. Gaggenau stainless steel appliances, quartz counter tops, soft close cabinets & drawers. Elegant master suite has slider with views. Custom drapes, Hunter Douglas blinds & UVA tinted windows throughout. Smart home pool, temperature, lighting, audio, video & security technology throughout. Entertainers dream back yard has refreshing/relaxing heated pool/spa, linear fire feature the entire length of the pool, swim deck, water features and more.
Location
State NV
County Clark County
Community Canyons
Zoning Single Family
Body of Water Public
Interior
Interior Features Bedroom on Main Level, Ceiling Fan(s), Primary Downstairs, Window Treatments
Heating Central, Gas, Multiple Heating Units
Cooling Central Air, Electric, 2 Units
Flooring Carpet, Tile
Fireplaces Number 1
Fireplaces Type Electric, Family Room, Gas
Furnishings Unfurnished
Window Features Blinds,Double Pane Windows,Low Emissivity Windows
Appliance Built-In Gas Oven, Dishwasher, Gas Cooktop, Disposal, Microwave, Refrigerator, Water Softener Owned, Wine Refrigerator
Laundry Cabinets, Electric Dryer Hookup, Gas Dryer Hookup, Main Level, Laundry Room, Sink
Exterior
Exterior Feature Private Yard
Garage Attached, Garage, Garage Door Opener, Inside Entrance
Garage Spaces 2.0
Fence Block, Back Yard, Wrought Iron
Pool Heated, In Ground, Private, Pool/Spa Combo
Utilities Available Underground Utilities
Amenities Available Gated, Park
View Y/N 1
View City, Mountain(s), Strip View
Roof Type Flat
Private Pool yes
Building
Lot Description Desert Landscaping, Landscaped, < 1/4 Acre
Faces South
Story 1
Sewer Public Sewer
Water Public
Construction Status RESALE
Schools
Elementary Schools Vanderburg John C, Vanderburg John C
Middle Schools Webb, Del E.
High Schools Coronado High
Others
HOA Name Canyons
Tax ID 178-32-116-004
Security Features Security System Owned,Gated Community
Acceptable Financing Cash, Conventional
Listing Terms Cash, Conventional
Financing Conventional
Read Less Info
Want to know what your home might be worth? Contact us for a FREE valuation!

Our team is ready to help you sell your home for the highest possible price ASAP

Copyright 2024 of the Las Vegas REALTORS®. All rights reserved.
Bought with Eric Gorton • Simply Vegas
GET MORE INFORMATION




