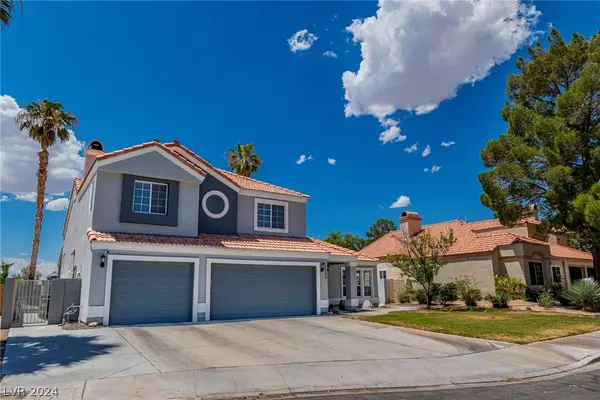For more information regarding the value of a property, please contact us for a free consultation.
Key Details
Sold Price $580,000
Property Type Single Family Home
Sub Type Single Family Residence
Listing Status Sold
Purchase Type For Sale
Square Footage 1,958 sqft
Price per Sqft $296
Subdivision Summer Crest Estate Phase 1
MLS Listing ID 2598083
Sold Date 08/06/24
Style Two Story
Bedrooms 4
Full Baths 2
Half Baths 1
Construction Status RESALE
HOA Y/N No
Originating Board GLVAR
Year Built 1991
Annual Tax Amount $1,989
Lot Size 6,969 Sqft
Acres 0.16
Property Description
Welcome to this exquisite home offering modern luxury living. The kitchen features waterfall countertops and stainless steel appliances. The first floor is adorned with new tile, while the second floor showcases durable laminate wood flooring. Fresh paint inside and out enhances the ambiance. The backyard is a private oasis, complete with a sparkling swimming pool, relaxing jacuzzi, artificial turf and grilling station. The primary bedroom on the first floor includes a modern shower, soaking bathtub and updated countertops and sinks. Chic new vanities in both upstairs and downstairs bathrooms adds a touch of elegance. Additional upgrades include new water heater, backyard TVs and Tesla charging stations. The living room boasts a cozy tiled fireplace. Centennial Hills offers an array of amenities including parks, walking trails, dining and shopping at Centennial Plaza and Tivoli Village. Easy access to major highways offering an easy commute to DTLV. Schedule your showing today! No HOA!
Location
State NV
County Clark County
Zoning Single Family
Body of Water Public
Interior
Interior Features Bedroom on Main Level, Ceiling Fan(s), Handicap Access, Primary Downstairs
Heating Central, Gas
Cooling Central Air, Electric
Flooring Luxury Vinyl, Luxury Vinyl Plank, Tile
Fireplaces Number 1
Fireplaces Type Family Room, Gas
Furnishings Unfurnished
Window Features Blinds
Appliance Built-In Electric Oven, Dryer, Gas Cooktop, Disposal, Refrigerator, Washer
Laundry Gas Dryer Hookup, Main Level
Exterior
Exterior Feature Built-in Barbecue, Barbecue, Handicap Accessible, Patio, Private Yard, Sprinkler/Irrigation
Garage Attached, Garage
Garage Spaces 3.0
Fence Block, Back Yard
Pool Heated, In Ground, Private, Pool/Spa Combo
Utilities Available Underground Utilities
Amenities Available None
Roof Type Tile
Porch Covered, Patio
Garage 1
Private Pool yes
Building
Lot Description Drip Irrigation/Bubblers, Desert Landscaping, Landscaped, < 1/4 Acre
Faces North
Story 2
Sewer Public Sewer
Water Public
Construction Status RESALE
Schools
Elementary Schools Eisenberg, Dorothy, Eisenberg, Dorothy
Middle Schools Leavitt Justice Myron E
High Schools Centennial
Others
Tax ID 138-03-411-014
Acceptable Financing Cash, Conventional, FHA, VA Loan
Listing Terms Cash, Conventional, FHA, VA Loan
Financing Conventional
Read Less Info
Want to know what your home might be worth? Contact us for a FREE valuation!

Our team is ready to help you sell your home for the highest possible price ASAP

Copyright 2024 of the Las Vegas REALTORS®. All rights reserved.
Bought with Terrell A. Wade • Simply Vegas
GET MORE INFORMATION




